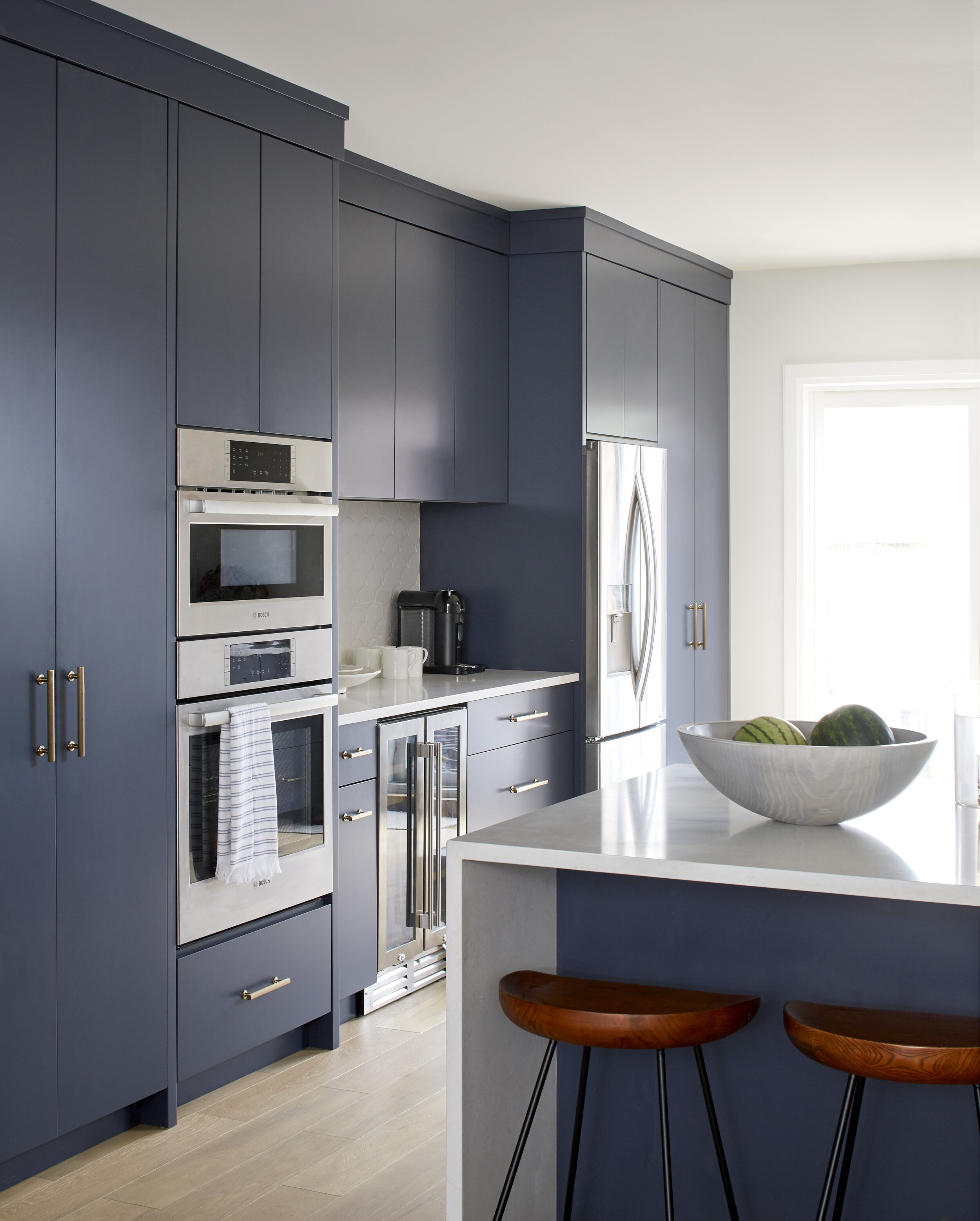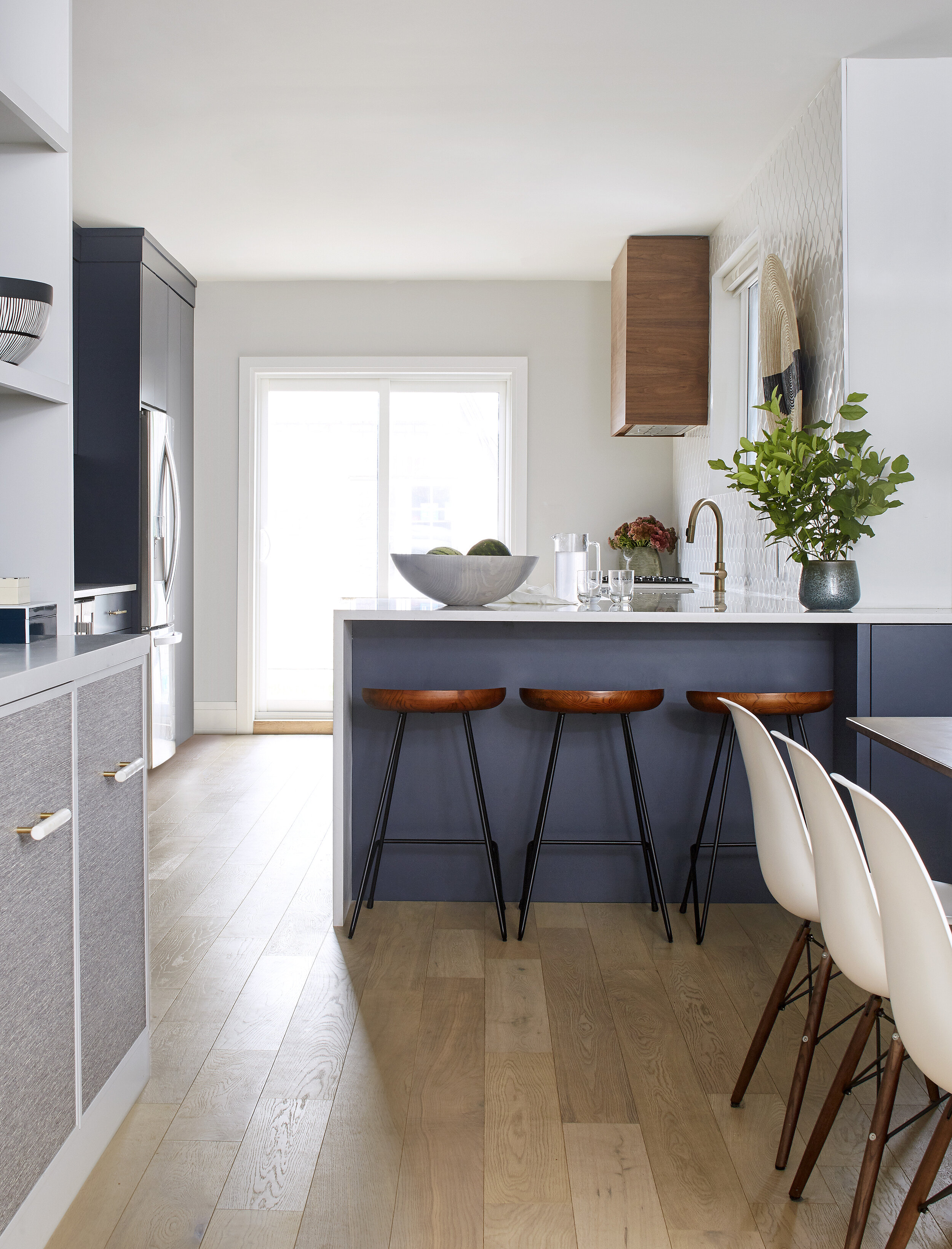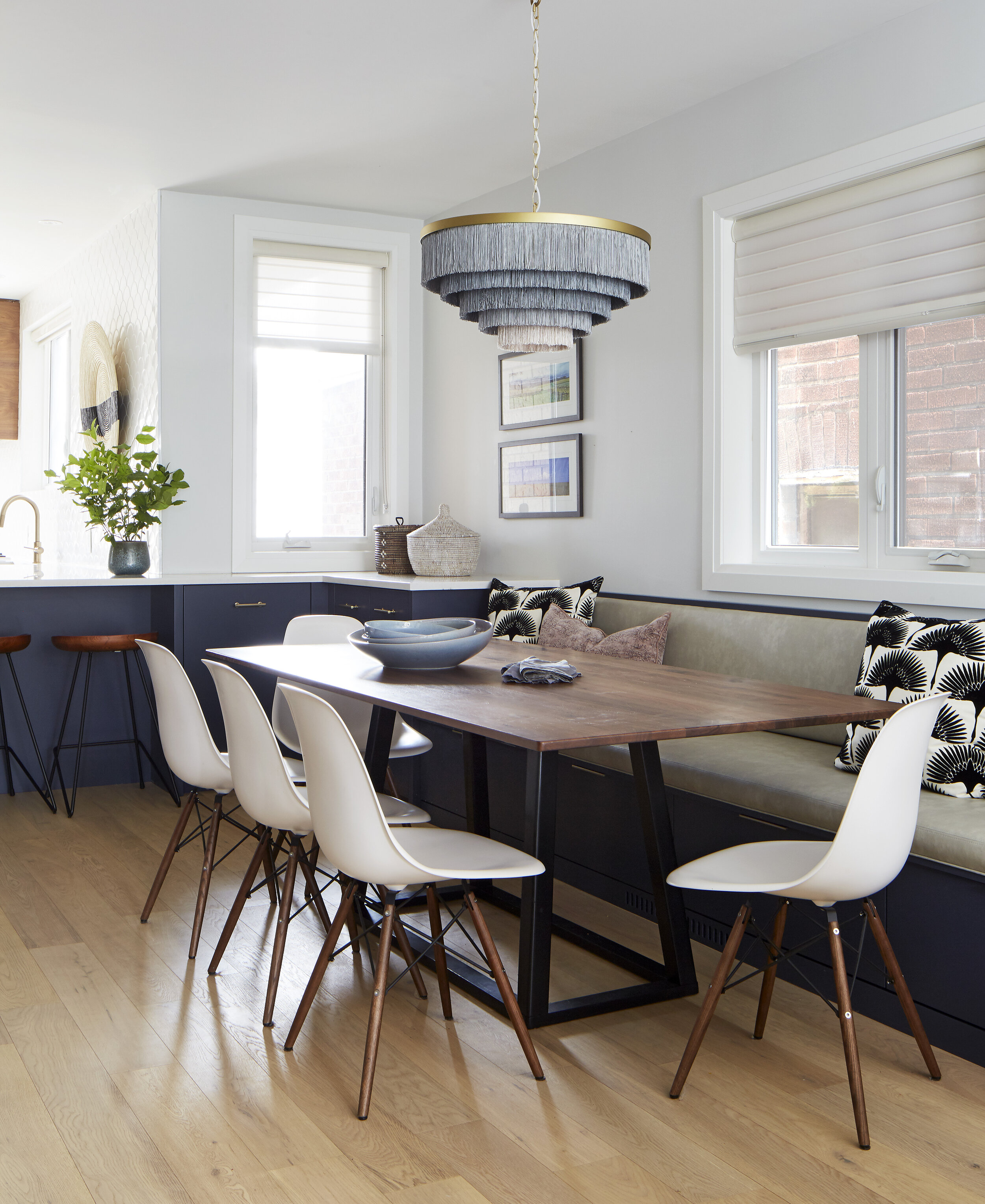Hope St
A dated and chopped up main floor layout needed to provide a beautiful, grown-up but hard-working main floor space for a growing family of four. We used custom cabinetry as our primary tool to impose structure around an open concept space. Different colours and textures further help to visually differentiate zones. Featured in Style at Home.
Completed 2018
Interior design & architecture by MCD. Construction by LB Construction. Photography by Donna Griffith.












